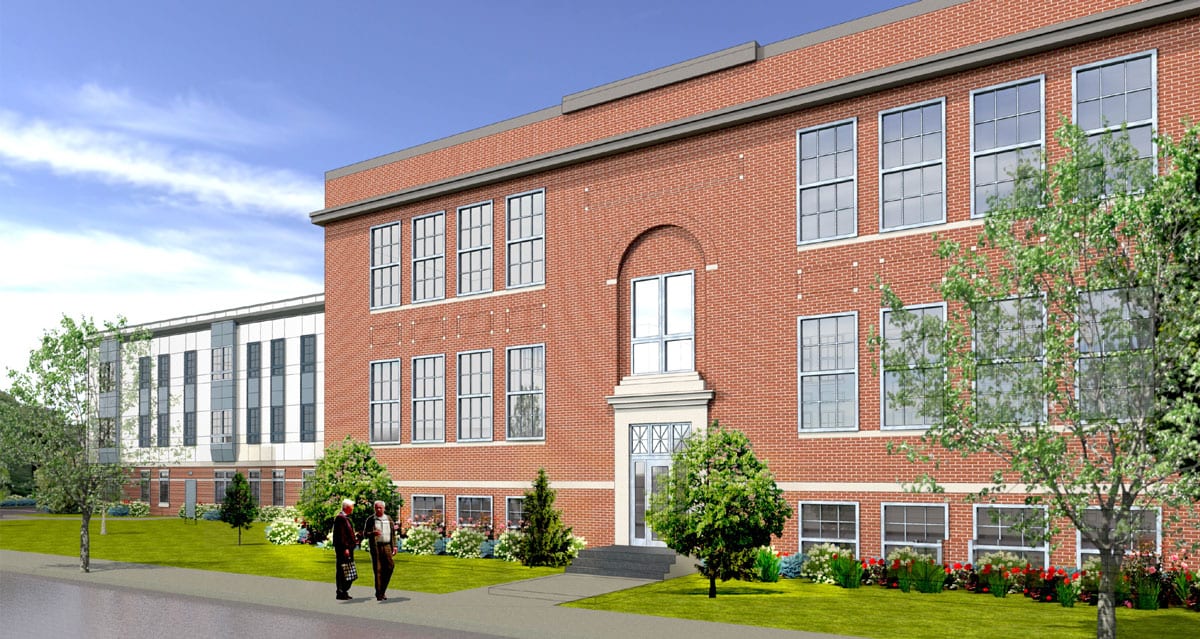SWAMPSCOTT — Plans for the affordable senior housing redevelopment of the shuttered Machon Elementary School continue to move forward.
The Planning Board held a public hearing for site plan review on Monday night and recommended favorable action on the request from the developers, B’nai B’rith Housing, to seek a comprehensive permit under Chapter 40B for the redevelopment of the property at 35 Burpee Road into 38 affordable units for seniors.
The Planning Board is not the permit granting authority, but recommended positive action to the Zoning Board of Appeals (ZBA), which will hold a public hearing on the comprehensive permit request next Tuesday. ZBA approval is the final step before developers can seek a building permit, which is the final permit needed for the project.
Town officials said that B’Nai B’rith will also be applying for tax credits associated with a low-income project.
The state’s 40B housing program allows developers to override local zoning bylaws to increase the stock of affordable housing in municipalities where less than 10 percent of the homes are defined as affordable. In Swampscott, less than four percent of its housing is considered affordable.
Peter Kane, director of community development, said through 40B, the developer can go through a comprehensive permit process to seek waivers from zoning requirements. He said the potential Machon redevelopment would be considered a friendly 40B, as the town would have some control through the land development agreement with B’nai B’rith. He said this is an alternative to seeking various special permits.
Town Meeting in May 2016 approved the selection and redevelopment proposal from B’nai B’rith Housing, a nonprofit that builds affordable homes for seniors in Greater Boston. The developer’s proposal is to build Senior Residences at the Machon, a complex that will include 38 one-bedroom units and 48 parking spaces. Each unit would have one parking space and 10 guest spaces would be available.
The town previously entered into a land development agreement with B’nai B’rith. Under the terms of the deal, the nonprofit signed a 99-year ground lease for $500,000. The purchase includes an additional $50,000 for off-site improvements.
B’nai B’rith plans to improve and reuse the 1920 building and demolish and replace the 1963 addition with a new addition.
“We, on the Planning Board, have been working on our desire to increase affordable senior housing — and affordable housing in general — but affordable housing for the senior population is a very important goal in the Master Plan, as well as our Housing Production Plan, and so we’re very much in support of that,” said Angela Ippolito, chairwoman of the Planning Board.
“Personally, when it comes to the repurposing of buildings, I am very much in support of rehab … adaptive reuse of the older structure and adding a new building,” Ippolito continued. “Certainly, it’s the same footprint so I see that as a big economic and community benefit.”
Some of the discussion centered around parking. Ippolito said she was pretty comfortable with traffic flow and safety for the project and that the hope is that there are too many parking spaces to make sure neighbors aren’t disrupted by too many cars on the street.
Holly Grace, senior project manager for B’nai B’rith, said that 48 parking spaces is more than adequate for the seniors who would be living in the building. She said some residents wouldn’t own cars or drive, and that seniors tend to live near their adult children and carpool to errands.
Grace said the complex would be for seniors 55 or older, with a preference for 62 and older. She said there will be a local preference for the building, with 70 percent of the units reserved for Swampscott residents, the maximum local preference allowed by the state.
Eight units are reserved for households at or below 30 percent of the average median income and 30 units are reserved for those at or below 60 percent.
Grace said that there will be an elevator connected to all levels of the building. There will be three floors of apartments. She said the median average size of apartment units will be 650 square feet.
Grace said the design goal is for the building to be wheelchair accessible. Three staff people will work regularly in the building, including a resident services coordinator who will help residents access community-based services as needed when they age. She said those services could include home health aides, housekeeping and wellness activities.
“There’s an aim to have tenants age in place in the building and have mind and body health,” Grace said. “We’d like residents to be able to stay healthy and independent, with perhaps just a little bit of help, (for) as long as possible.”

