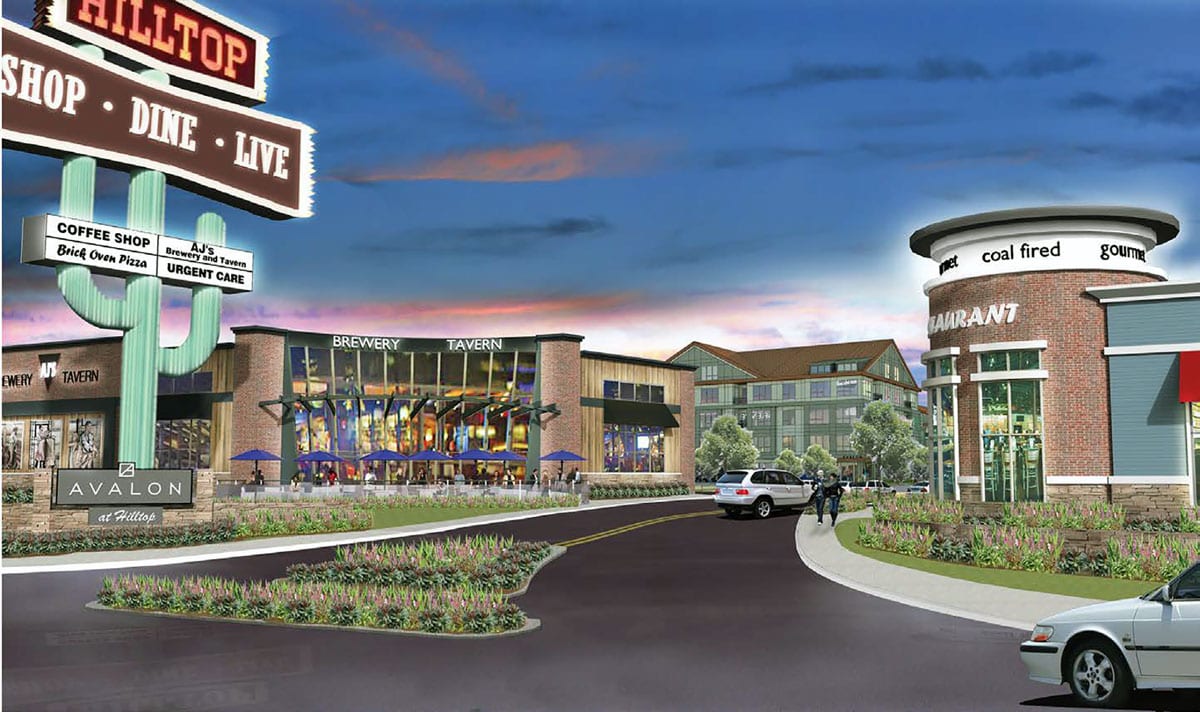SAUGUS — AvalonBay Communities made changes to its plans for redevelopment of the Hilltop Steak House site that include 12 charging stations for electric cars.
Michael Roberts, Avalon’s senior vice president of development, said the next step is to apply for a building permit. He hopes to start construction on the $100 million development by the end of the year.
Stephen Martorano, senior project manager at Bohler Engineering, went over items they considered a “fine-tune” to the design approved last spring at a meeting on Thursday. Small changes were made to the type of curbing being used in the residential area, the residential sidewalks were raised to create separation from the retail space, and parking was altered.
“The changes are mostly just enhancements to the original design,” said Martorano. “A lot of the changes we’re seeing are just because the design has evolved and we have more details.”
Plans include turning 13.9 acres of the site into a mixed-use development with residential and retail space. The frontage will house one story of retail space, and three four-story residential buildings will be in the rear. The residential space will have a total of 280 studio, one-bedroom and two-bedroom apartments, and a one-story clubhouse with an outdoor swimming pool.
Each unit will have a bay window and most will have a balcony to give the community more of an inclusive feel. The lobby of each apartment building will be open and face a common area to promote use of the retail space. The amount of glass used in the retail buildings was upped from 16 percent to more than 20. Stores will range in size from 1,500 to 2,000 square feet. A wall and fence will be added to the back and side edges of the site for privacy. The color scheme has yet to be determined.
Even during preliminary planning stages, developers sought to create an active space that would have complimentary uses for the surrounding area, including a coffee shop with a drive-thru, according to Roberts.
Parking beneath one of the three apartment buildings was removed, changing the number of spaces from 579 to 552, which still falls within the range required by zoning.
The clubhouse changed shape and landscaping enhancements were added to the pool area. More green space has been added to the courtyards, and enhancements have been made to the dog park, said Martorano.
The retaining wall was changed at the rear of the site with the help of additional grading, but a six-foot barrier will still separate the site from the existing neighborhood.
Twelve electric car-charging stations and specialty paving have been added to the residential parking area.

