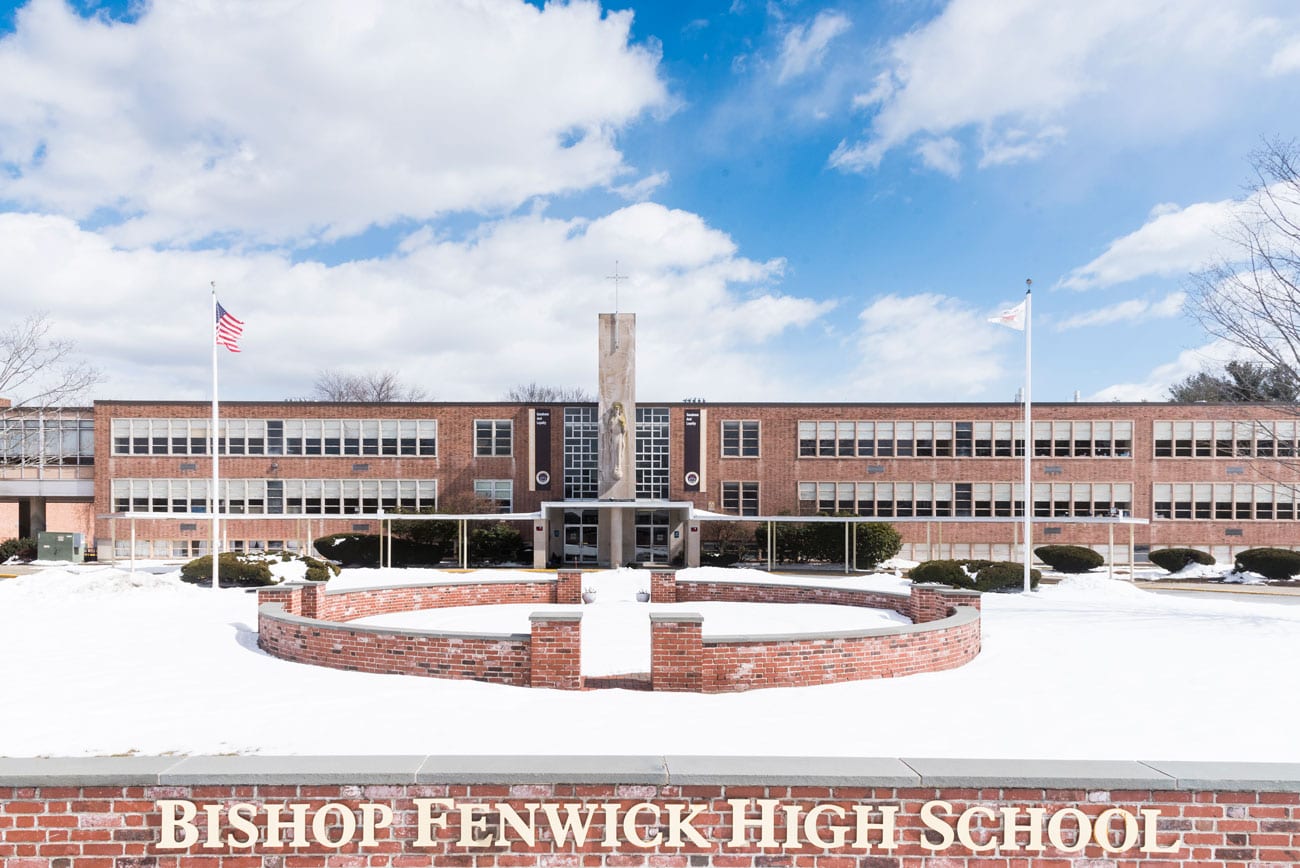A new look is in the works for Bishop Fenwick High School.
The Roman Catholic Archdiocese of Boston has filed an application for a site plan review with the city for work at the Margin Street school.
The campus “will receive a new main entry and foyer area with the completion of this project,” said John Bobrek of Bobrek Engineering & Construction of Danvers, the contractor. There will also be some interior renovation and the street connecting to the rotary under the building will be removed.
“This permit application is required due to the proposed additional space, increasing the floor area footprint by over 1,000 square feet,” Bobrek said in a letter to the city. The total floor area of the school is 124,173 square feet. The entryway project will increase the total square footage to 130,731 square feet, an increase of just over 6,500 square feet.
The site plan review will come before the planning board at its April 5 meeting.
The city’s building commissioner, public services director, police and fire chiefs, municipal light plant, and city clerk have until March 28 to review the plans and provide any comments on the project, according to Curt Bellavance, the city’s community development and planning director.
The removal of the seldom-used roadway will help pave the way for the new entryway facing Margin Street.
The exterior of the site will feature a walkway and patio area that will serve as the new main entry. Interior spaces will be improved with an elevator accessing all three building levels and new toilets and facilities accessible to wheelchairs will be added.
Bobrek said parking and circulation will remain as it is now, since the road being removed is not heavily used. Open space won’t be affected, since the area that is being enclosed is currently developed as roadway and sidewalk space, he added.
Once approvals are in place, Bobrek said the project could be done in six months.

