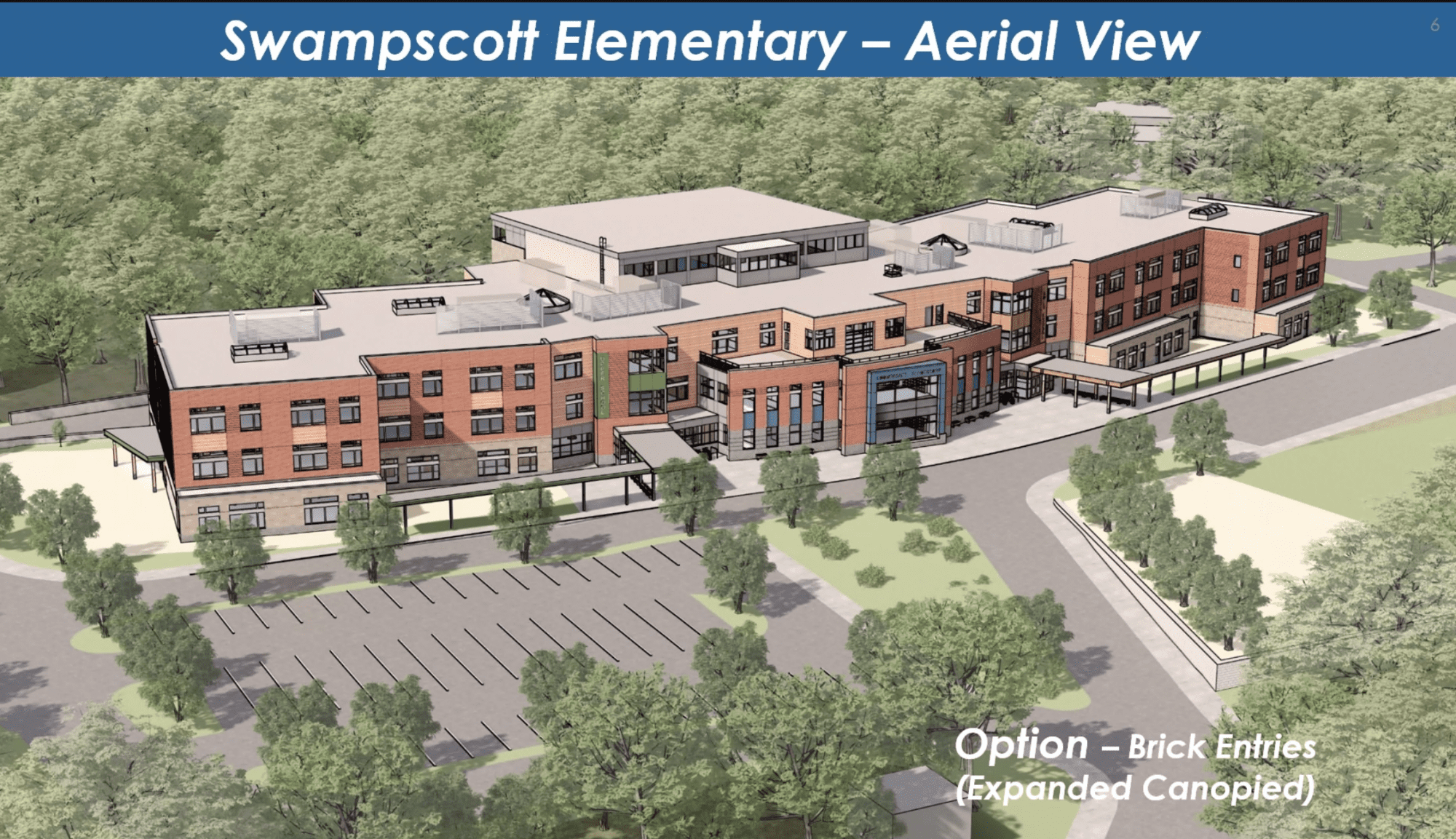SWAMPSCOTT — The design team for the new integrated elementary school shared an updated concept for the building exterior and welcomed comments at the School Building Committee meeting on Tuesday.
“We are trying to create a little bit of a world upfront where we create a village experience,” said Leigh Sherwood, an architect with Lavallee Brensinger Architects and the principal in charge of the project. “Little kids really understand form. They are attracted to openings and portals and colors.”
Sherwood said that the mosaic in the Hadley Elementary School inspired him to incorporate colors into the exterior of the building in order to distinguish the lower and upper schools, and to create a central focal point on the library, which will be located in the center of the building.
“This might have been a little bit of a revelation,” Sherwood said. “It is a beautiful mosaic and something that has always been on our mind.”
Currently, the building design showcases various materials such as brick, wood-like paneling, stone-looking base and metal entrances throughout the front of the school. To bring more warmth and playfulness to the exterior and differentiate entrances to the schools from the central portion of the building, Sherwood suggested using green color markers reminiscent of the forest and woods for the upper school entrance on the left, and yellow for the lower school entrance on the right, which would symbolize sunlight and the beach.
“How do we create this kind of thing when you are welcomed, and then brought over to the entrances and they have a distinct identity?” said Sherwood.
The library in the center of the building will have big windows surrounded by blue markers with the words, “Swampscott Elementary” spelled in capital letters above. Sherwood called this section “the big blue.”
“The emphasis here is on trying to be a little more timeless but also hit it with ideas, little themes,” said Sherwood.
Taking a suggestion from the committee members from the last meeting, Sherwood introduced extended drop-off canopies on each side of the building that could accommodate three to four cars at a time and where students could wait for their parents.
“Adding canopies will cost some money,” said Sherwood. “Even without canopies those areas could still be marked as a drop-off area.”
Pricing could be the decisive factor for this feature, he said. His team will also explore the shapes of canopies and a warmer-beige color option for the base of the building.
“Right now we are taking it one step at a time,” he said.
The committee members discussed whether the roof should be flat to account for snow and water drainage, and the use of material that make different parts of the building stand out but could also be destructing.
“It needs to not look monolithic,” said Peter Spellios, member of the town’s Select Board as well as the School Building Committee.
The committee seemed to feel good about the direction of the proposed design.

