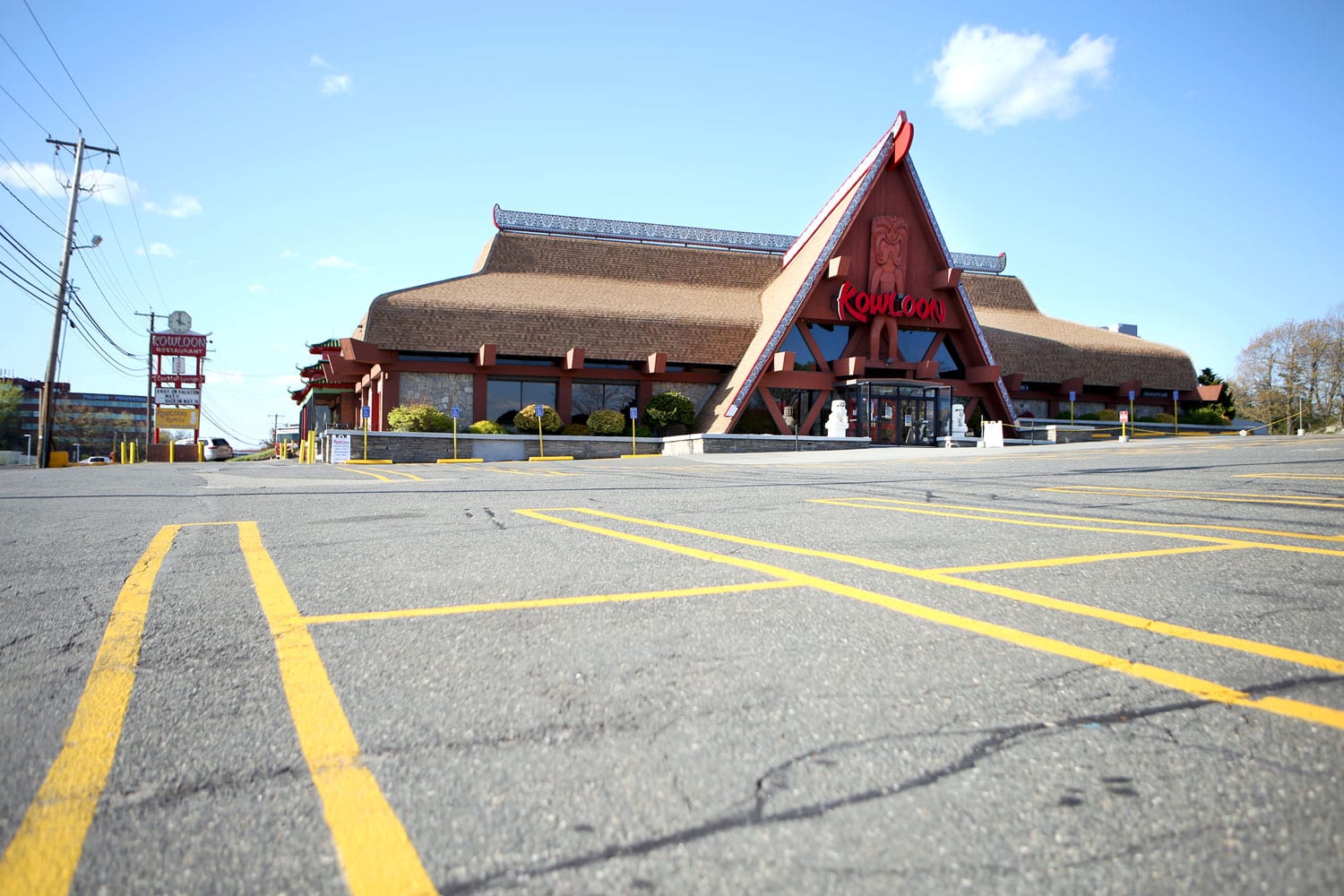SAUGUS — The Board of Selectmen will visit the Kowloon property on Feb. 5 at 11 a.m. for a site visit of the proposed multi-use apartment buildings that the Wong family wants to build there.
Neighbors and the public are invited to join to provide their input as well.
Kowloon Restaurant is owned by state Rep. Donald Wong (R-Saugus) and his five siblings, who are hoping to build two, six-story buildings with the first floor being used for retail and commercial purposes and the remaining floors for one-bedroom apartments.
This development proposal was reviewed during a Board of Selectmen meeting on Tuesday as a continued hearing for a special permit that will allow the property to construct buildings with six floors, as opposed to the maximum zoning limitations of four floors and 55 feet.
The board did not grant the Wong family the permit during the Jan. 25 meeting, but scheduled a site visit to better understand the project and its use before revisiting the matter during a Feb. 15 meeting.
The plans for the project on the Kowloon site are still being adjusted and reviewed, but a representative from the architecture firm working on the project — Dennis Mires, The Architects from Manchester, N.H. — and Attorney Richard Magnan said the current plans include about 18 units on each floor, most of those being one-bedroom units.
The buildings will focus toward the front of the site, closer to Route 1, allowing parking for residents in the back.
The plans say that the front of the first building will be where Kowloon currently sits.
In regards to the restaurant itself, the idea is to have the new Kowloon restaurant, or a similar kind of restaurant, in the bottom of that building in that location so it’s easily identifiable from the highway, if that’s what the Wong family decides to do.
To create a barrier between the apartments and the housing behind the property on Kayla Drive, there are plans for planting. There will also be no balconies, which was a concern from neighbors that was voiced during a neighborhood meeting previously held at Kowloon.
Neighbors living behind the property expressed their concern about balconies allowing residents to sit out and look into the backyards and windows of the neighbors, so the architect representative said there will be no balconies.
The retail space will all be located at the front of the buildings closer to the highway, and parking will be there as well to allow separate access for the residents.
There will also be an opening from the Kowloon property to the adjacent Ocean State Job Lot so people can go from one to the other without having to get back on Route 1.
“We also really tried to be respectful of not having pedestrian traffic-crossing vehicular paths,” Michael McKeown from Dennis Mires, The Architects said.
In regards to parking, zoning requirements say there must be at least one spot for each residential unit, but the parking requirements for the retail and commercial spaces depends on what kind of businesses will be there.
McKeown said if a restaurant fills one of the commercial spaces, then parking will depend on how many people it seats.
The board is planning to continue this hearing and revisit the request for a permit to extend the number of floors and height restrictions for this project during the Feb. 15 meeting.

