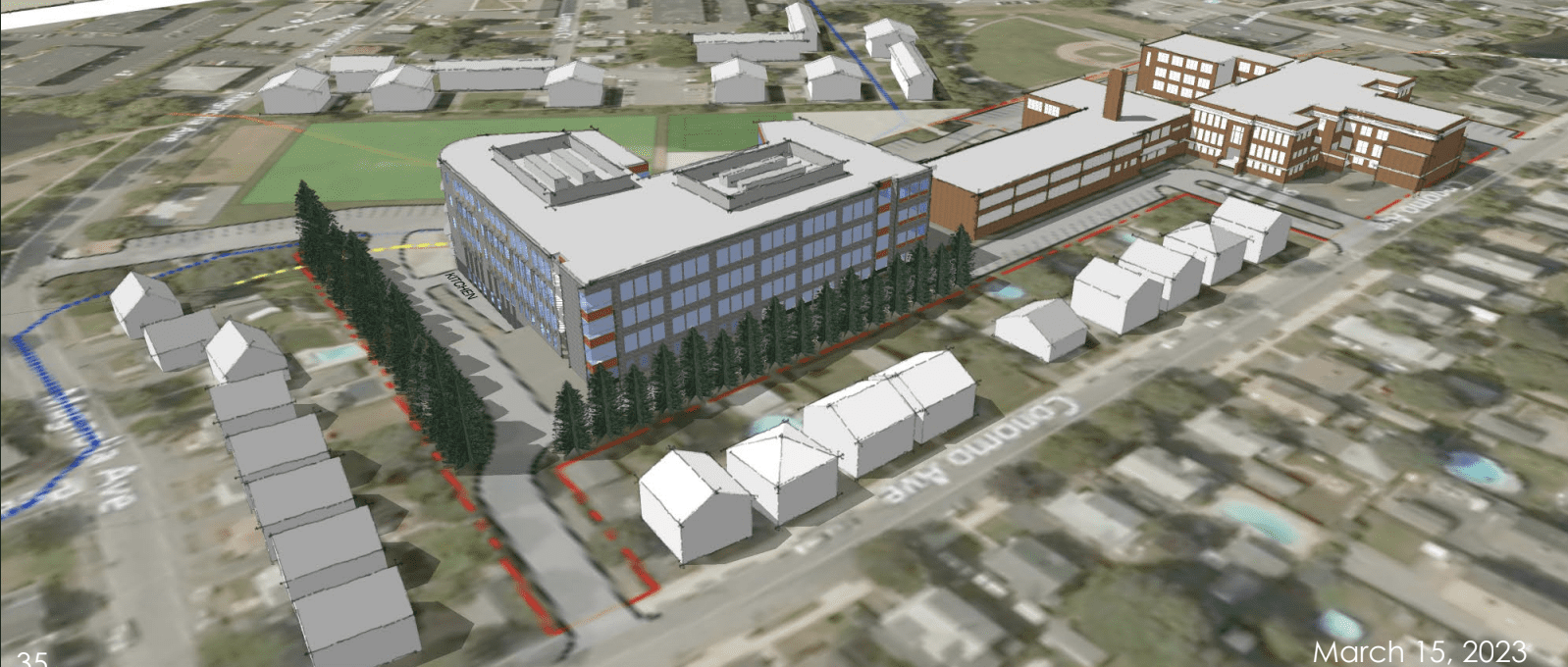LYNN — Members of the New Pickering School Committee tabled a vote on Wednesday to approve the preferred design options for the new middle school.
The preferred design, a five-story building located in a lot adjacent to Sisson Elementary, would be the most cost-effective plan, according to lead project engineer Gene Raymond. Mayor Jared Nicholson suggested holding a public forum to gather more information before making a final decision, a sentiment that was echoed by other members.
Originally chosen to be built at Magnolia Park, engineers recommended at a March 15 meeting that the site be moved citing cost jumps and flooding hazards. The first option presented, listed as 5B, would be an addition or renovation to the existing Pickering School costing roughly $207 million, which Raymond said was the least desirable option.
“This is the most expensive option, the most disruptive, and longest time period,” said Raymond.
Contrary to option 5B, option 7 would cost nearly $46 million less at $161,118,450, according to Raymond. He said that Sisson would remain in operation, though much of the elementary school’s recess area and tennis courts would be moved to a different location, along with the four modulars.
The new Pickering School would face Magnolia Field, with the main entrance for Sisson remaining where it currently sits. The existing Pickering would in turn be available for Sisson to expand or for other city uses.
Though this design is the recommended option by engineers, Peter Kolokithas raised concerns over fire drills in a five-story school. During drills, elevators are not permitted for use, therefore making it difficult for school staff to get students with mobility devices down the stairs. He referenced Thurgood Marshall Middle School, where those students are primarily located on the third floor of the building.
“A lot of the children, especially in the Life Skills and the Coach programs have mobile devices, they either need a wheelchair or braces and alike,” said Kolokithas. “It forces a lot of the teachers and the paraprofessionals that are in those rooms, to literally carry the children down the stairs during a fire drill.”
He asked that Raymond take that into consideration, to which Raymond replied that the Life Skills and Coach programs would take place on a ground floor that would have access to the Sisson parking lot.
In total, option 7 would have 270 parking spaces between the existing Sisson and Pickering schools as well as an additional parking lot that will be implemented.
Earlier in the presentation, Raymond discussed the original plan, titled option 6A, which would cost roughly $20 million just to put in the foundation. Citing this as a major issue, Raymond also stated that another fear is that difficulties could arise in digging into the park.
“The wild card is when we start digging and doing all this Earth work out on this park, we don’t know what we’re going to find,” Raymond said. “We have to carry a larger contingency for unknowns.”
Compared with the concerns of unknowns for the other designs, Raymond says the recommended option is the most viable because it is one that the engineers feel the most confident in.
“This is what we would recommend just because there’s less risk, less unknowns on the site, and I feel very comfortable that we can make the building work and fit well.”
In other committee news, members voted to approve the transfer of $126,163 to the Environmental and Site fund to “partially fund the Designer Contract Amendment 5 amount of $133,980 to provide MEPA and Article 97 permitting.”
Construction on the new Pickering School is currently expected to start in the spring/summer of 2024.

