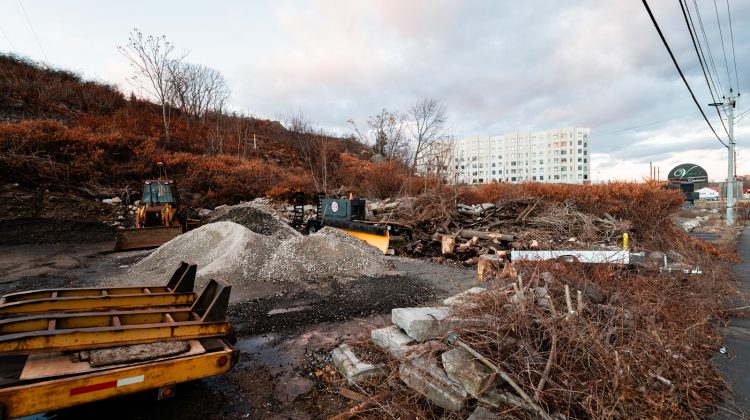A proposal to construct 74 one-bedroom apartments across two buildings, one of which would feature a restaurant and a rooftop bar, at the former Victor’s Italian Cuisine site appears poised to receive site-plan and master-plan approval from the Saugus Planning Board next month.
Maddy’s Place LLC owns 1631-1639 Broadway, which was also once home to Maddy’s Lounge and Grill, and already received the sign-off of the Board of Selectmen for a pair of height variances for the buildings in 2021. The first building on the property, which sits at the meeting of Routes 1 and 99, would be 67 feet tall, with four stories of apartments — 20 total — sandwiched between a first-floor restaurant and a rooftop bar and bistro. The second, situated behind the first, would comprise 54 units.
The property is owned by the Wong family, which also owns and operates Kowloon Restaurant on the other side of the highway. The family’s plans for that site’s redevelopment closely mirror what is proposed for the former Victor’s site, with two apartment buildings set to be constructed, and a smaller version of the existing Kowloon occupying the first floor of one building.
The town’s planning and economic development director, Chris Reilly, is set to work on crafting a draft decision, including conditions of approval, prior to the Planning Board’s next meeting in January, when a final vote is expected.
During the board’s meeting last week, architect Michael McKeown of Manchester, N.H.-based Dennis Mires P.A. The Architects presented updated red-lined plans to members reflecting feedback from the peer-review process. Among the most significant changes presented by McKeown was an updated parking plan that brought the proposal into compliance with Saugus’ existing zoning and permitted developers to move forward without a variance from the Board of Appeals.
Now, the plan features more than 150 parking spaces, which is more than the 144 required by the zoning. McKeown, who is also working on the Kowloon redevelopment, explained that the developers were able to increase the amount of available spots by including compact spaces.
The parcel is situated next to Essex Landing, an existing mixed-use development featuring the iconic Orange Dinosaur, and would be accessible from that property. The building heights would essentially match those of Essex Landing.
When the board takes up the development again in January, it will be able to address the fate of a possible egress lane on Route 99, allowing easier access to the property. Reilly, the planning director, said he is set to meet with the Massachusetts Department of Transportation on Friday to review that proposal.
“I would say this is a substantial improvement over the plan,” Reilly said, adding that the developers had made a “good-faith effort” to respond to feedback from town departments. “I don’t see any outstanding large remaining issues. The project at this point has come to substantial conformance with departmental comments.”
“I would say it’s there,” he added.
At the Planning Board’s January meeting, plans marking exactly what uses are proposed for the buildings will be submitted to members for review and possible approval.
When the proposal went before selectmen in 2021, then-Chairman Anthony Cogliano likened it to Dryft and Cut 21 in Revere, where “everything fuels each other.”
Selectman Jeff Cicolini said at the time that he believed the residential component of the project would help drive success for the restaurant at a location where other businesses have had difficulty.
The site has sat vacant since the former Victor’s building was demolished in 2022.

