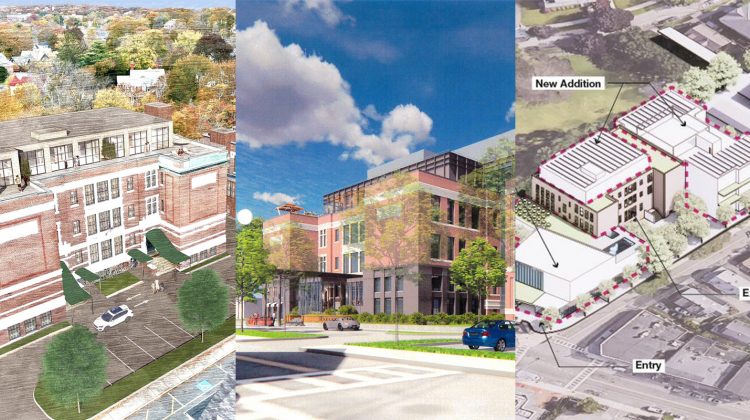SWAMPSCOTT — Nearly 100 community members joined the Select Board both virtually and in person as the board heard presentations from three companies competing to undertake the Hadley School hotel project.
The town initially published its request for proposal last September to convert the location into a boutique hotel and received interest from seven parties. The three finalists are the Noannet Group, the Drew Company, and Clearview Investment Management Inc. They were all given a chance to share their visions for the site with town leadership and residents at Tuesday’s meeting.
Each group’s proposal was divided into three 15-minute segments: the presentation, questions from the public, and questions from the Select Board.
Noannet Group presented first, led by its president, Jordan Warshaw. One point emphasized by Warshaw was Noannet’s goal to make the hotel desirable to stay in during all seasons of the year, as opposed to solely summer.
“Our plan includes a dramatic function space with a dedicated outdoor terrace, and a restaurant with a roof bar,” Warshaw explained. “Full-service spa with a rooftop pool and hot tub, warm friendly public spaces, a speakeasy lounge… We want to make this an incredible fun place and gathering place both for people from the community, and for people that come to stay in the hotel 12 months a year.”
Noannet presented three different plans. The first plan, the “garden option,” is slated to have 62 rooms and would preserve the Hadley School building while replacing the annex. It would also utilize Linscott Park as an event space. The second plan includes a Humphrey Street access point and 70 total guest rooms, as opposed to 62. The third option focuses on integrating the restaurant and outdoor seating with the public park. The annex would be replaced for additional parking.
One of the biggest concerns of residents throughout all three presentations was that of potential parking and traffic issues.
“We would either need to come up with some sort of vehicular solution where the parking lot is on the side of the building, so that when people are coming to park at the hotel or park for functions, they are directed to the parking lot rather than to the front of the building,” Warshaw said. “So then the front of the building is only used for drop-off and pick-up.”
The Drew Company presented second, along with the architecture firm CBT, which it has partnered with for the proposal. While its representatives were unable to detail their entire architectural plan within the 15-minute timeframe, they were able to outline five crucial components of their vision. Those include “leveraging Swampscott’s coastal charm and vistas,” preserving the character of the existing Hadley School, connecting the hotel with Linscott Park, creating a “vibrant mix of uses”, and “ground-floor activation” that is inviting to the community.
CBT Associate Principal Adam Cuomo explained how his firm aims to have the hotel and the nearby Hawthorne site complement each other.
“One of the first things we’re really trying to do is create a welcoming identity to the site from the Hawthorne site and from Humphrey Street,” Cuomo said. “We’ve done that by positioning some public amenity retail at the corner here, the front entry to the hotel itself, but also the presence of the publicly accessible rooftop restaurant.”
The design plan includes 60 guest rooms.
Select Board member Peter Spellios posed a hypothetical question to the the representatives from the Drew Company, asking what the town leadership in Scituate, where the Drew Company is currently working on a similar project, would say about having worked with the company.
“I think they would tell you that we were super collaborative,” Drew Company Chief Operating Officer Theonie Alicandro said. “We were very collaborative in trying to figure out solutions for stormwater management and other issues like that. I think they would tell you we’re open, we’re transparent, and we’re collaborative.”
Drew Company President John P. Drew added that representatives of the company voluntarily met with multiple Scituate residents to get their input.
Clearview Investment Management capped off the meeting with its presentation, as founder and CEO Charles Mallory demonstrated the seven Delamar hotels it has built in the last quarter century, as well as two that are still being built.
Clearview Director of Business Development Dixon Mallory reviewed the site plan, which contains 83 parking spaces and 58 guest rooms. While the majority of the main floors consist of guest rooms, the rooftop is where the company envisions having various uses.
“We had proposed a number of rooms, three suites, as well as a rooftop amenity event space,” Dixon Mallory said. “That would certainly cater to events during peak season, but also have an a la carte dining bar.”
One theme proposed by residents was the inclusion of environmentally friendly processes, as well as the use of quality building materials.
“Our hotel in Greenwich had solar panels on it 25 years ago, which we used for heating and hot water,” Charles Mallory said. “The materials that would be used in the interior renovation of the building would of course be safe and state of the art in terms of being efficient.”
Both residents and Select Board members expressed a desire to ask financial questions, however the presentations were based solely on the designs of the companies’ proposals. The Select Board plans to continue its selection process at its next meeting on Feb. 7.

