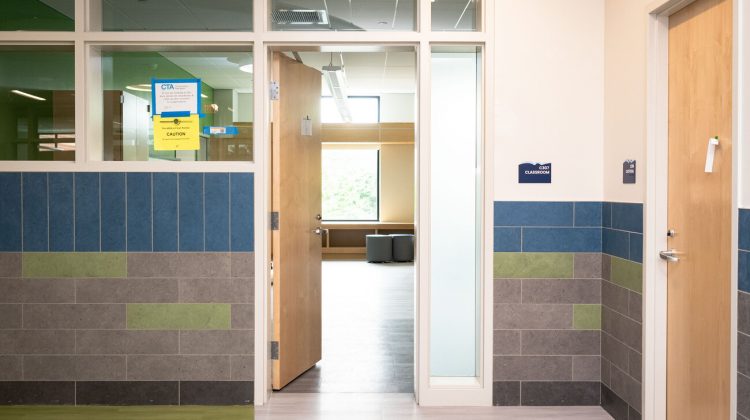SWAMPSCOTT — Final preparations are being made at the town’s new $100 million elementary school, which will welcome approximately 700 students next month.
The new facility is located at 10 Whitman Road, where its predecessor, the Stanley School, stood for almost a century. When the doors of the new school officially open on Aug. 28, it will be the culmination of a two-year construction process.
Students in kindergarten through fourth grade will be housed throughout the three-story building. Each grade has its own wing, which each include a variety of learning spaces. Classrooms are equipped with a Promethean interactive board, storage cubbies, and multiple handwashing stations. All nine kindergarten classrooms are equipped with a single-use restroom.
The air-conditioned gymnasium features a full-size basketball court with eight hoops, while the Art and Innovation Area has direct access to an enclosed rooftop space.
“We’re really interested to see how they use this space,” Director of Facilities Max Kasper said.
The “cafetorium” features a kitchen, and Kasper said it will be the first time a Swampscott elementary school will be able to prepare its own food.
The library has a vertical design within the school and exists throughout all three floors. A mural that will be visible through the library’s front window is slated to be designed by Lynn’s Raw Art Works.
The basement is home to the school’s geothermal energy system, which is powered entirely by electricity instead of fossil fuels.
“The wells sort of pull energy from the earth by tempering fluid,” Kasper explained. “The fluid that runs through the wells comes into the mechanical room. With the heat pumps, we’re able to generate heating and cooling from the geothermal-well field.”
The parking lot will also have electric-vehicle charging stations.
Kasper has been a driving force behind making the school a reality. He has been in consistent communication with CTA Construction and all other entities involved in the design and construction of the space.
“I have taken a very active role,” Kasper said. “I’ve been pretty heavily involved from the onset of getting it permitted and approved through the contractor-selection process.”
Outdoor amenities include a soccer field, basketball half-court, community garden, and two playgrounds. When the ribbon is finally cut next month, the school’s logo will also be revealed.

