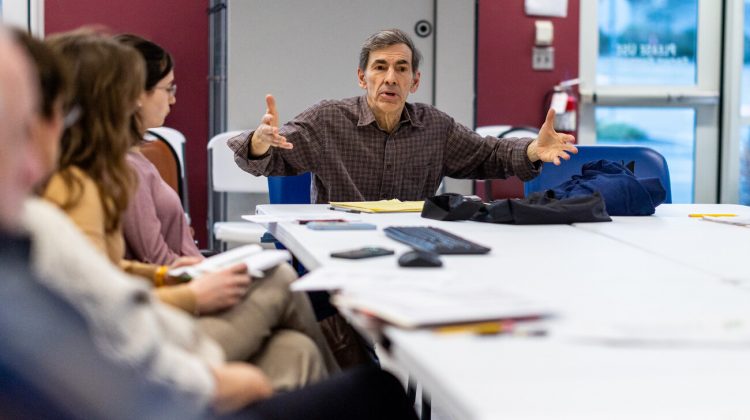SWAMPSCOTT — The Hawthorne Reuse Advisory Committee has begun the process of drafting potential redevelopment ideas for the site.
The committee held its first “working session” meeting on Thursday evening at the Swampscott Senior Center, where committee members got the chance to become more acquainted with the various proposals for the site’s future. While it wasn’t advertised as a public hearing, residents were still encouraged to attend.
Committee Chair Brian Watson began the evening by giving committee members and the community an outline of the process, where he spoke on the sequencing and schedule for the project, which is still in the early stages of development.
“Our first meeting was at Hawthorne restaurant with over 300 attendees,” Watson explained. “It was very well attended; people were fragmented into different tables and encouraged to tell the consultants what they desired. And that was useful.”
“The next meeting didn’t occur for four months. Then, in April 2023, and at that meeting, the consultant brought three plans, which were predominantly green plans,” he said. “Where the site was three versions of greenery with various items in it. Many liked it.”
Watson said that many felt that there were other solutions that hadn’t been explored, including himself among them.
“The charge of this committee is to run a really good process and try to come up with a solution,” Watson said. “I think it’s safe to say we come at this with open minds, run a good process, and we’ve already had more meetings than the other consultant had in two years.”
He continued, “We’re going to keep up the pace and, starting with the next meeting, we’ll start to look at all the factors involved in this site. A draft, only the initial list — as a committee, we’ll add those things.”
“We plan to meet every two to three weeks, and hope to get the job done by October. As a committee, we will have public hearings where we say virtually nothing and ask people to speak to us about what they’re seeing,” Watson said. “We want to hear the views of everybody, but this committee will model a deliberate approach to the way you evaluate plans. We want to articulate, ‘what is it about this plan you like?’”
Some plans can be duplicated, mixed and matched, in order to satisfy a lot of considerations.
Watson said that the drawings represent the desires and viewpoints of many people. The plans will show integrated ideas from the previous process combined with new concepts.
Seven plans restrict themselves to the Hawthorne site, three include the St. John’s church parking lot.
Committer member Angela Ippolito shared her thoughts on the project.
“What we heard from the research that we do have, starting in January 2023, when it took a long time for the firm we had to make Jell-O out of what we had, but we had strong recommendations,” Ippolito said. “I’m wondering, do we have people who want open space, or heavy developments to generate revenue? Do we know what those interests were that you’re trying to represent?”
“We know the interests as a committee, we certainly know many that you just articulated. The plans represent those very interests; they’re really just concept diagrams,” Watson said.
“Do you want us to have some kind of forum where we could make notes and evaluate criteria?” Ippolito asked.
“I’d be happy if we as a committee start with number one, to understand the site. By looking at the drawings, it will save a lot of talk. We don’t have to be too rigorous yet for evaluating the drawings. It’s really just to open us up,” Watson replied.
“The one criterion that has to be understood is what town meeting voted on, we cannot come forward with something that was a departure from town meeting, even thought that language was interpreted in different ways… Unless we want to go back to town meeting, we can’t violate this process,” Ippolito said.
Halfway through the meeting, committee members went into the gymnasium, where residents were able to catch glimpses of the various illustration concepts that had been designed for the project.
Committee members and residents gathered in the gymnasium as Watson spoke about the different designs that were shown, incorporating the use of space to maximize the site’s potential. The designs showcased small buildings, the idea of different shops to fill the space, and the integration of open space.
“These are concept diagrams, this drawing is a faithful recreation of predominantly green and the town could have parking, and one of the things you’ll notice about all these plans is that they don’t show benches or things like that, but if we do all green space, there’s a whole design that will come along with fences, benches, fountains, and more.”
“None of these drawings tell you the height or architecture of the building; those are things we will get into,” Watson said. “A lot of people have expressed a desire for cafes or small shops.”
“There’s some variety among these, and we’ll be fluid about it, if the public said ‘hey, you missed something really good,’ we’ll hear about it and we’ll draw it… We don’t want to rule something out. I heard from a lot of people, and this was an attempt to capture the opinions expressed.”
He continued, explaining his goal for future developments. “People liked access along the ocean, such as a park, and another common denominator was shops and cafes. There was a common denominator in that people were interested in many ideas being explored,” Watson said.

