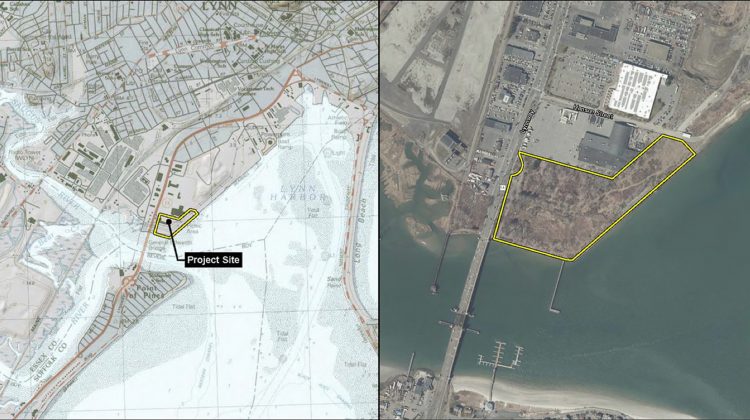LYNN — A long-vacant, overgrown stretch of Lynn’s southern waterfront could soon become home to 850 new housing units, 26,000 square feet of retail space, and an eight-acre public park, as city officials and developers move closer to realizing the vision laid out in Lynn’s waterfront planning over the past two decades.
During a public information session Thursday hosted by SEB Lynn Harbor, LLC, representatives from Samuels & Associates, city agencies, and consulting firms presented detailed plans and environmental findings for the South Harbor Redevelopment Project at 830 Lynnway. The Zoom meeting was held as part of the state’s environmental review process under the Massachusetts Environmental Policy Act (MEPA), with live interpretation in Spanish and Khmer.
“This is about reimagining the gateway to the city,” said Noah Maslan of Eden Properties, speaking on behalf of the development team. “We’re not just proposing a project — we’re implementing a vision that the city and community have spent years shaping.”
The South Harbor site, located at the mouth of the Saugus River, has remained empty since the Harbor House Hotel burned down in the 1990s. Jim Cowdell, executive director of the Lynn EDIC, called the redevelopment “the largest investment in Lynn’s history,” noting that poor land-use decisions once dominated the waterfront. “We had a Walmart with ocean views, fast food chains, a junkyard,” Cowdell said. “This project is the result of 40 public meetings and careful planning going back to 2006.”
The proposal includes three residential buildings with a mix of studio to three-bedroom apartments. While not subject to the city’s inclusionary zoning ordinance, the developer has voluntarily committed to reserving 10% of the units — about 85 in total — for households earning 60% or less of the area median income. The affordable units represent a private investment of roughly $40 million.
Beyond housing, the project includes a new commercial district and a large waterfront park that will be transferred to public ownership. Landscape architect Doug Jones of LeBlanc Jones described the park’s preliminary design as an open, multi-use space with native vegetation, stormwater rain gardens, and a 15-foot-wide waterfront promenade linking to the Willis Fishing Pier and future Harborwalk connections.
Kirk Bosma of Woods Hole Group said the park and buildings are designed with future flooding in mind, using state projections for sea level rise through the year 2100. The park will remain usable during normal high tides even in future decades, while the buildings will be elevated to stay above flood levels during major storms. To strengthen the shoreline, the harbor-facing edge of the site will be rebuilt as a natural dune system that can absorb storm impacts, and the bulkhead along the Saugus River will be reinforced.
Transportation access will also be prioritized. Brian Beisel of Howard Stein Hudson said the project will not degrade level of service on the Lynnway and is designed to accommodate future MBTA improvements, including center-running bus lanes and potential reactivation of the River Works commuter rail station. Nearby bus routes and ferry service also provide connectivity to Lynn’s downtown and Boston.
Construction is expected to generate approximately 1,250 jobs, with goals for 30 percent of worker hours to be performed by Lynn residents, 25 percent by people of color, and 10 percent by women. An estimated $38 million in new property tax revenue is projected over 20 years.
The developers anticipate submitting a Final Environmental Impact Report (FEIR) to the state in June. A public process focused on final programming for the waterfront park will begin in the coming months, with opportunities for resident input on amenities, events, and design features.

