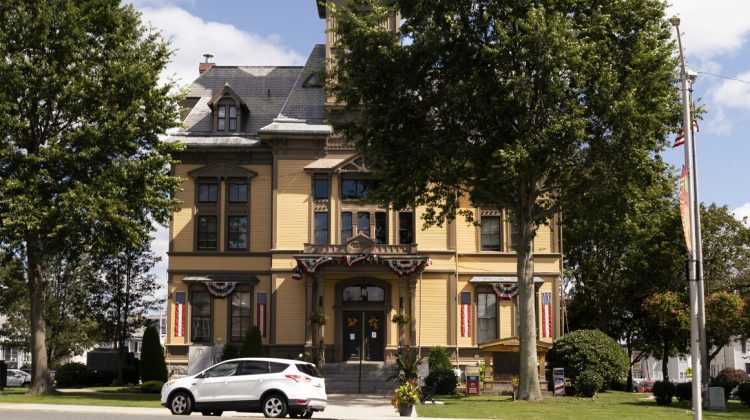SAUGUS — The Zoning Board of Appeals continued the public hearing for 40B apartments on 999 Broadway, 961 Broadway, and 39R Forest Street. A vote on the apartments was possibly going to be taken; however, the board voted to continue.
Lynne Sweet of LDS Consulting Group kicked things off, reminding the board that at the last meeting they had been asked to provide some deliverables and follow up on some items. This included important documents for the town to look at.
“We also sent a revised decision, and we also sent a mark-up of the waivers, which I’m hoping to go through tonight… We added a lot of information to the waivers with regard to design standards. It looks probably bigger than what it is, it’s just that many of the standards are either subjective or they’re just very broad,” Sweet said.
Attorney Christopher Alphen spoke after Sweet to discuss the waivers that they are proposing.
“A lot of these are administrative waivers. So, they’re probably not even required to be requested because they’re things like you need to apply for a special permit for a multi-family structure… Those are what we call procedural waivers and then there’s a few… when it actually comes to the structure itself,” Alphen said.
The meeting came to a stop for a moment as Town Counsel Jesse Schomer noted an issue involving the ANR (Approval Not Required) plan. “The reason for the question, Mr. Chair, is that the Board has the authority to sign preliminary subdivision plans. Definitive subdivision plans and ANR plans,” he said.
He continued, explaining that the method being proposed is to divide the parcels, and they can do it by means of a subdivision plan, and if they’re requesting waivers from the Board, they would need to note that. He stated that a plan was requested early in the process that included an ANR plan; however, the Board is not authorized to endorse an ANR plan in this instance, as one of the parcels has insignificant frontage.
The frontage issue comes as Reardon said that a property on Route 1, above three acres, must provide 200 feet of frontage. However, one parcel provides 90 feet of frontage that they are requesting a waiver for.
Reardon said that it must be a subdivision plan, then, and Sweet agreed that she did not believe it was an ANR plan.
Attorney Marc Kornitsky, who represents the hotel in the lot, asked about the zoning nonconformity of the office building after the lot is divided and the shared parking.
Schomer explained that the project requires 319 parking spaces, and by his calculations, the way the shared parking needs to be calculated, is “First, the office use of 165 spaces during the most intensive hour and that would be the nine to five or seven to five I think it is during weekdays requires 100% of those spaces. During the same time period, the bylaw requires 60% of the required residential spaces.”
He continued that that would be 146 spaces needed on the office site, which means 60% of those would be 88 spaces.
“By my calculation, the residential use would need 88 spaces, which means that they’re short by approximately 39 spaces,” Schomer said. He continued that a waiver has been requested of the requirements for the parking count for the project, which the board can grant. There would need to be a separate request in regards to the office building.
The public and the Board came prepped with some questions for the group, and in the end, the Board decided to continue the public hearing with another meeting scheduled for Aug. 4.



