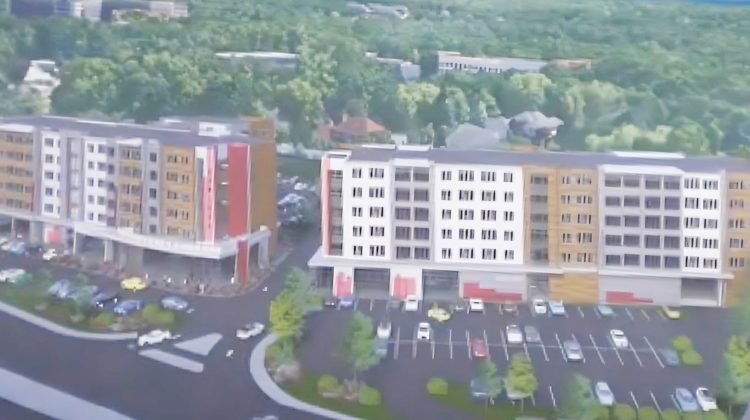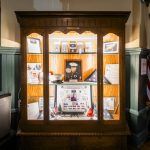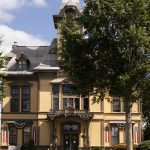SAUGUS — The Planning Board met to discuss the Master Plan Review Permit and Site Plan Review Permit for 948 Broadway, which is the Kowloon Restaurant property.
Attorney Richard Magnan was there to represent the Wong family, which owns Kowloon. The plans are for the redevelopment of the property. Magnan then introduced Michael McKeown of Dennis Mires PA, The Architects, who will also be representing the Wong family.
McKeown asked to do a quick overview of the plans and bring everyone back up to speed with the project details.
“There’s two buildings proposed for the development. There’s been many iterations of the development. We started with fairly maximizing the amount of units that were allowed per the zoning that this was subdivided and approved under,” McKeown said.
He continued that during meetings with the Department of Public Works, neighbors, and various boards, it was requested that they fall back. The plans originally included 220 one-bedroom units for the mixed-use development, and the current proposal is for 198, representing a 10% reduction.
“There are two mixed-use buildings. The first floor of both buildings would have a commercial use (like) retail… The current Kowloon sits in the Building 2 location, so there would have to be phased construction in order for that use to stay current and to not be interrupted,” he said.
Half of Building 1 will be retail use, while the other half is under building parking. The entire first floor of Building 2 will be retail, commercial space. A small area in the back of Building 2 is a deliberate separation of retail and the residential arrival experience.
Both buildings will be six stories tall. Each one-bedroom apartment will be roughly 700-850 sq. ft.
“The proposed development will all be high-end commercial development,” McKeown said.
He continued that no wood would be used in the project and that it would all be fire-retardant materials, steel studs, or concrete floors in the exterior and interior. McKeown also emphasized that the buildings were meant to last.
There will be some parking provided in the front, but the majority will be in the back of the buildings. Both buildings are being designed with a modern feel, with slight differences and pops of color. There will also be signage to show that the building is still a part of Kowloon.
Board member Jeannie Meredith asked if there would be just one drive-through for the restaurant.
McKeown said a drive-through is proposed for both Building 1 and Building 2. There is a section of Building 1 designed to be a temporary restaurant while the development is happening.
Board Chair Joe O’Brien asked if they had approval from the Board of Selectmen yet for the drive-throughs, and McKeown said that there was no concern raised about them, but O’Brien said that the drive-throughs had to be approved.
“The idea is to have a really well-designed arrival experience during the daytime and during the evening and to accentuate where the special areas are on the site where people are going to want to go,” McKeown said.
Anthony Sorrentino, a resident, asked about the timeframe of the construction, but this hasn’t been decided yet.
McKeown said if the approval was given to them tomorrow, hypothetically, it would take roughly 14 months of construction for a building, and the buildings are being done at separate times to keep Kowloon open. There are also still construction documents to be obtained and reviewed, which takes about six months and peer reviews.
The Board has been recommending using Tetra Tech for peer reviewing, which has been used in the past with construction in town. A motion was made to engage with Tetra Tech to provide a quote to the applicant for the peer review, and the motion passed.
Another motion was made to hire Tetra Tech for the Site Plan Review, and it passed unanimously.




